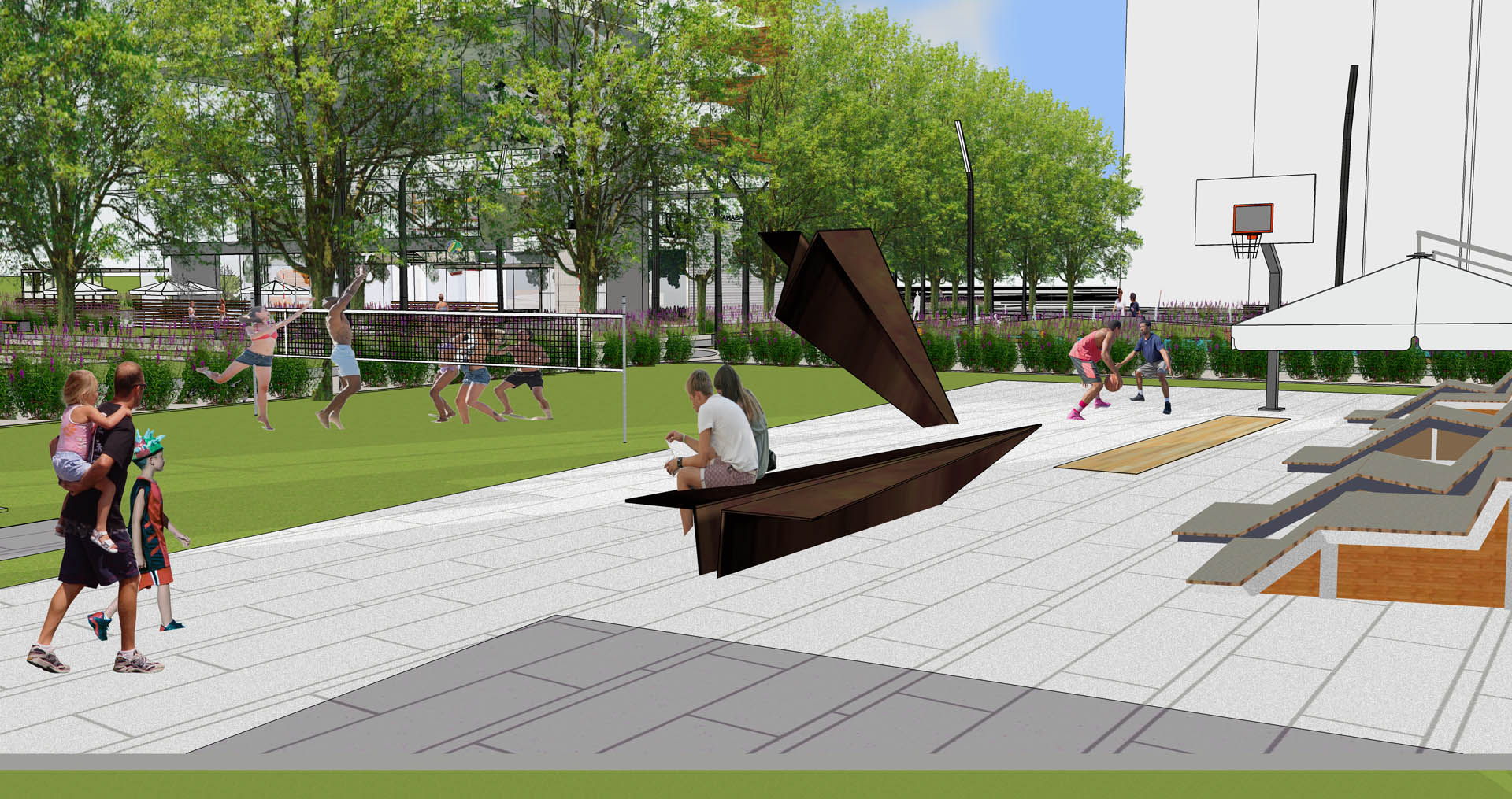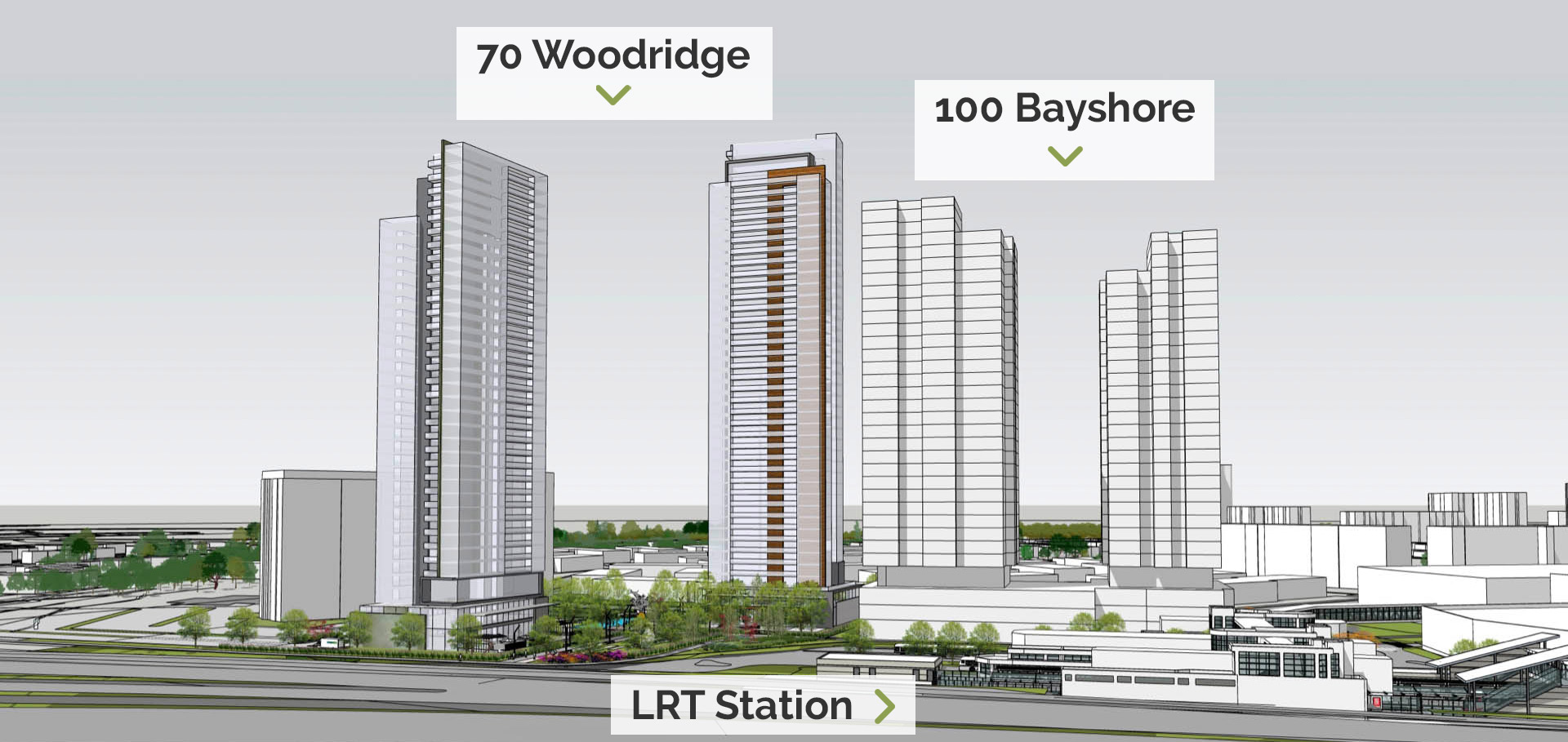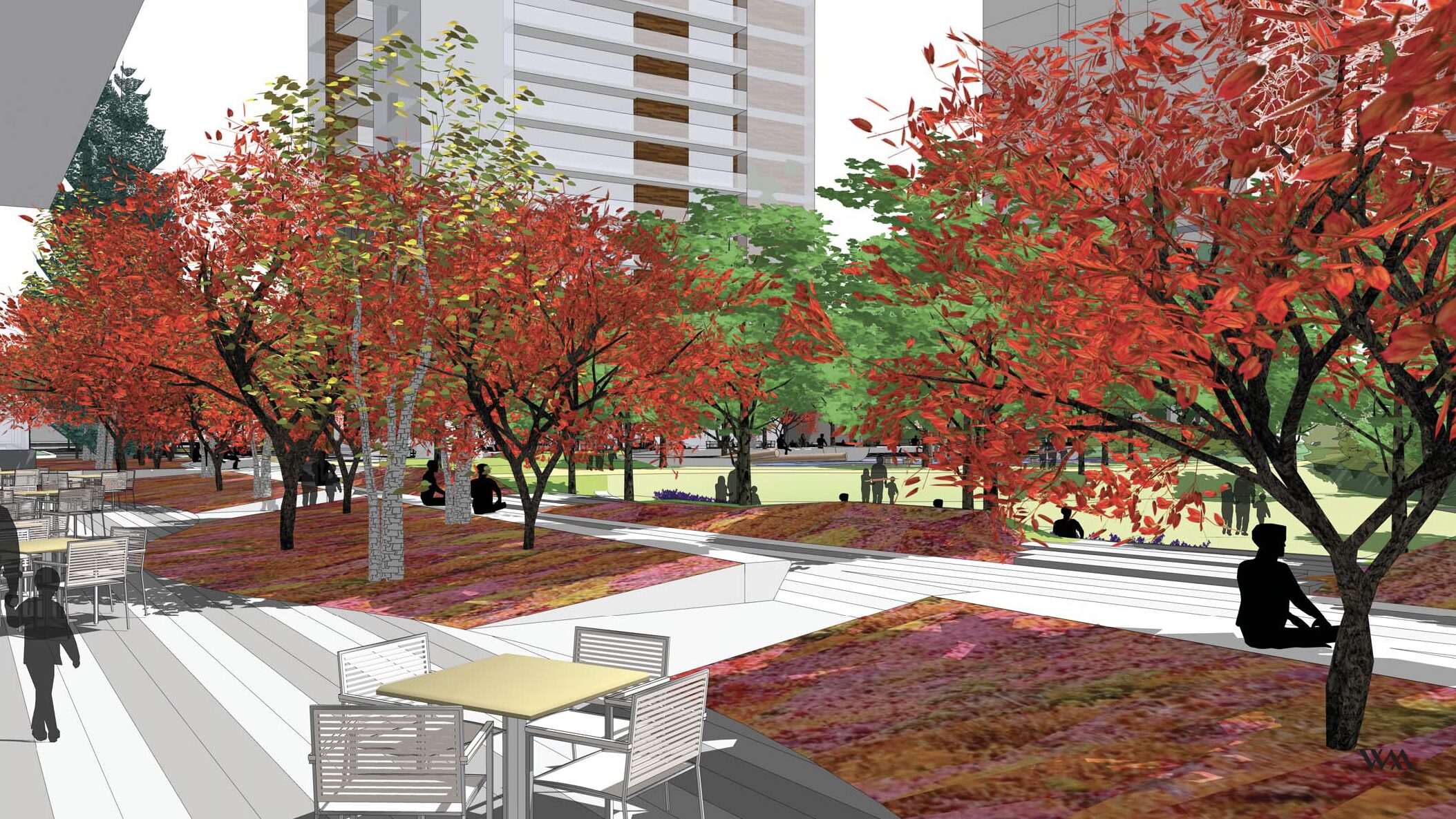70 WOODRIDGE
Crescent
Smart Design.
Vibrant Spaces.
Community.
Overview
Over the next 25 years, Ottawa needs to build 200,000 new homes as its population grows by 400,000 people. New rental homes suited for families, seniors and young workers will be in increasingly higher demand as the cost of home ownership continues to climb.
To help our city meet the needs of the future, Ferguslea Properties is applying for the necessary zoning amendments to build two purpose-built rental buildings on our vacant land adjacent to the Bayshore Shopping Centre. This will create more than 550 new homes, including a significant share of family friendly two- and three-bedroom units. The amendments would allow for two buildings of 37 and 40 storeys, which is consistent with the approach in the City of Ottawa’s new Official Plan for high-rise development around major transit hubs. The buildings are also in keeping with the neighbouring 100 Bayshore Dr. project already in development.
Our vision for 70 Woodridge Crescent is aligned with our ongoing renovation and enhancement of buildings and public spaces across the whole of Accora Village.
Smart Design. Vibrant Spaces. Community.
We’re investing in smart design and amenities to ensure that 70 Woodridge Crescent complements the surrounding community and delivers meaningful benefits for everyone.
The sleek, narrow profile of the two buildings and their positioning will maximize natural light and create a more open streetscape. The buildings’ minimalist footprint allows for more landscaped green space and public uses, like outdoor seating areas, recreation facilities, or a children’s splash pad.
Anticipated Application Timeline
As part of the application process, we look forward to discussing our plans, answering questions and gathering the feedback of our neighbours on how we can make these new properties a great addition to the community.
March 3, 2022 - 7 pm
April-May 2022
September 2022
November 2022
March 20, 2024 - 7 pm
March 2022
July-August 2022
October 2022
Q1 2023
July 2024
Stay Informed
Share your contact information if you’d like to receive updates on community meetings and events.
"*" indicates required fields








